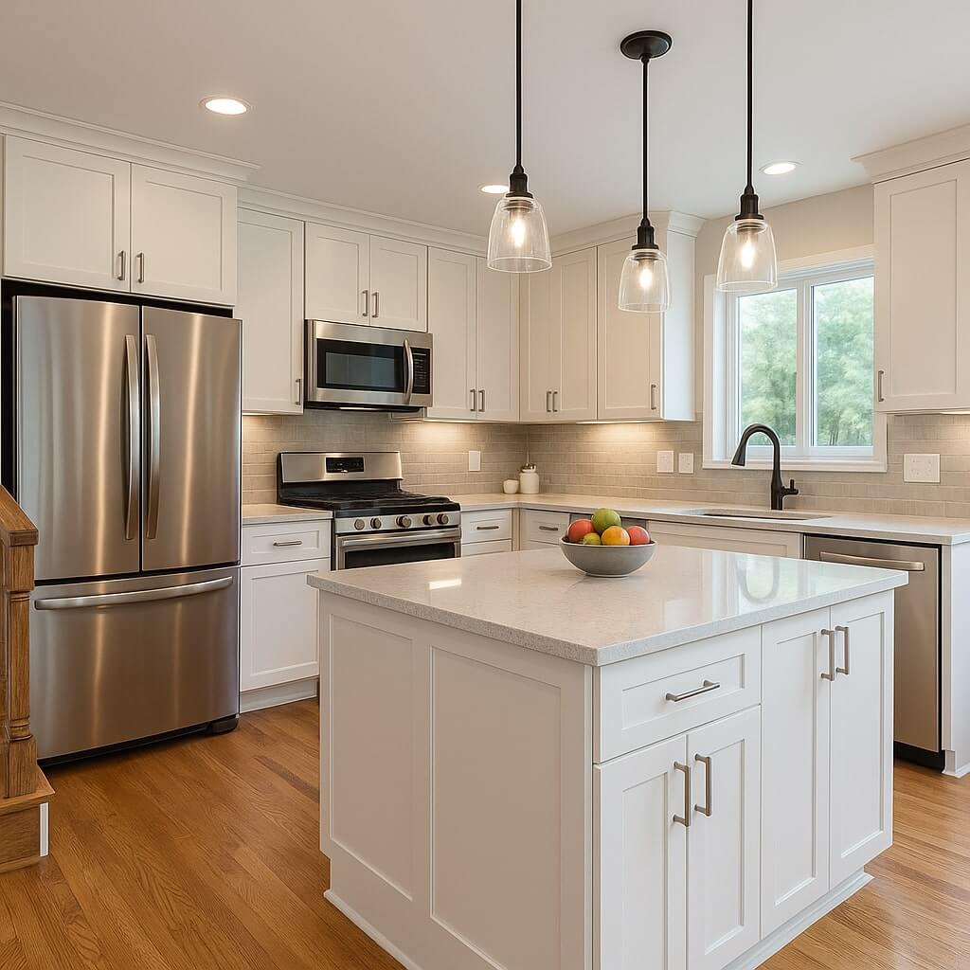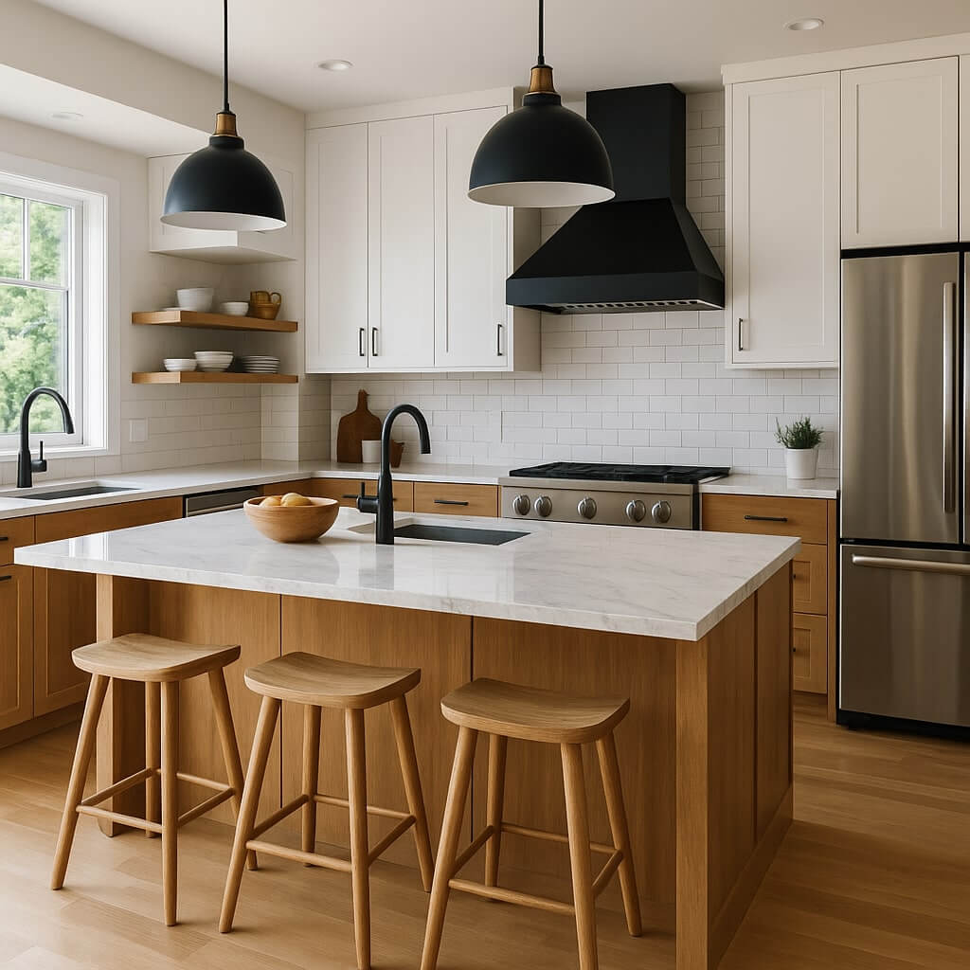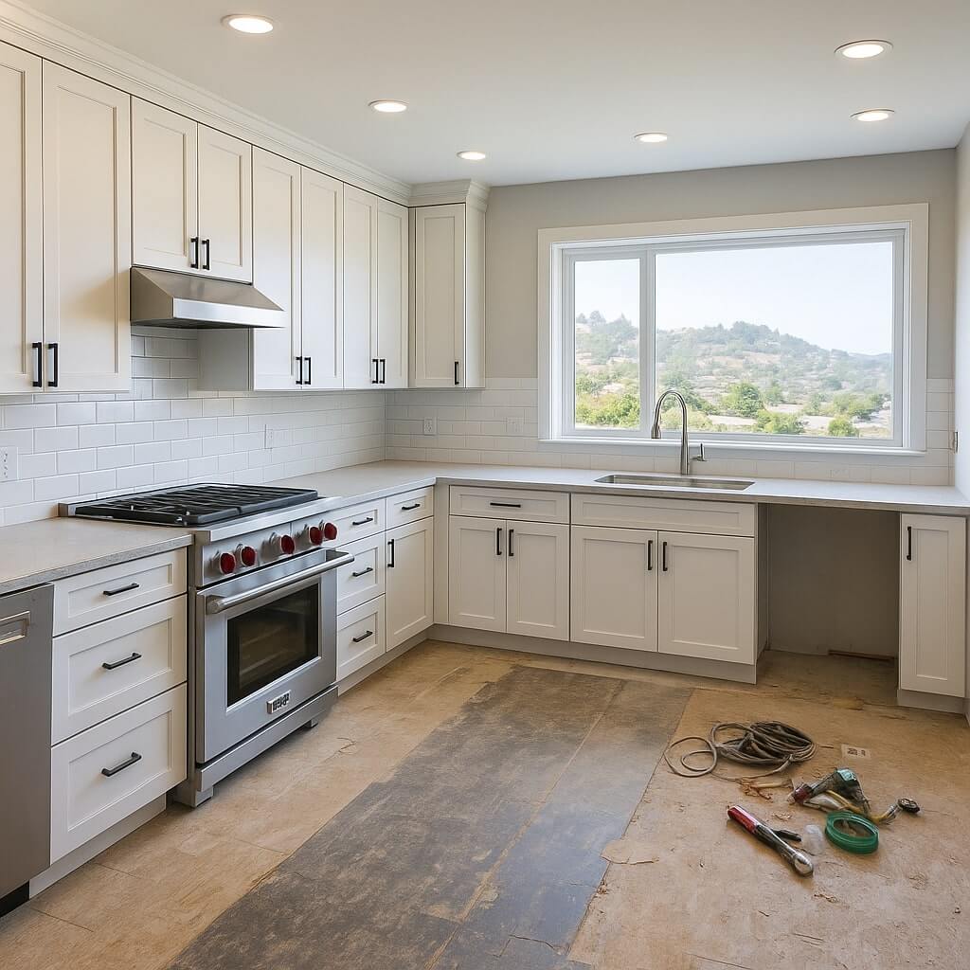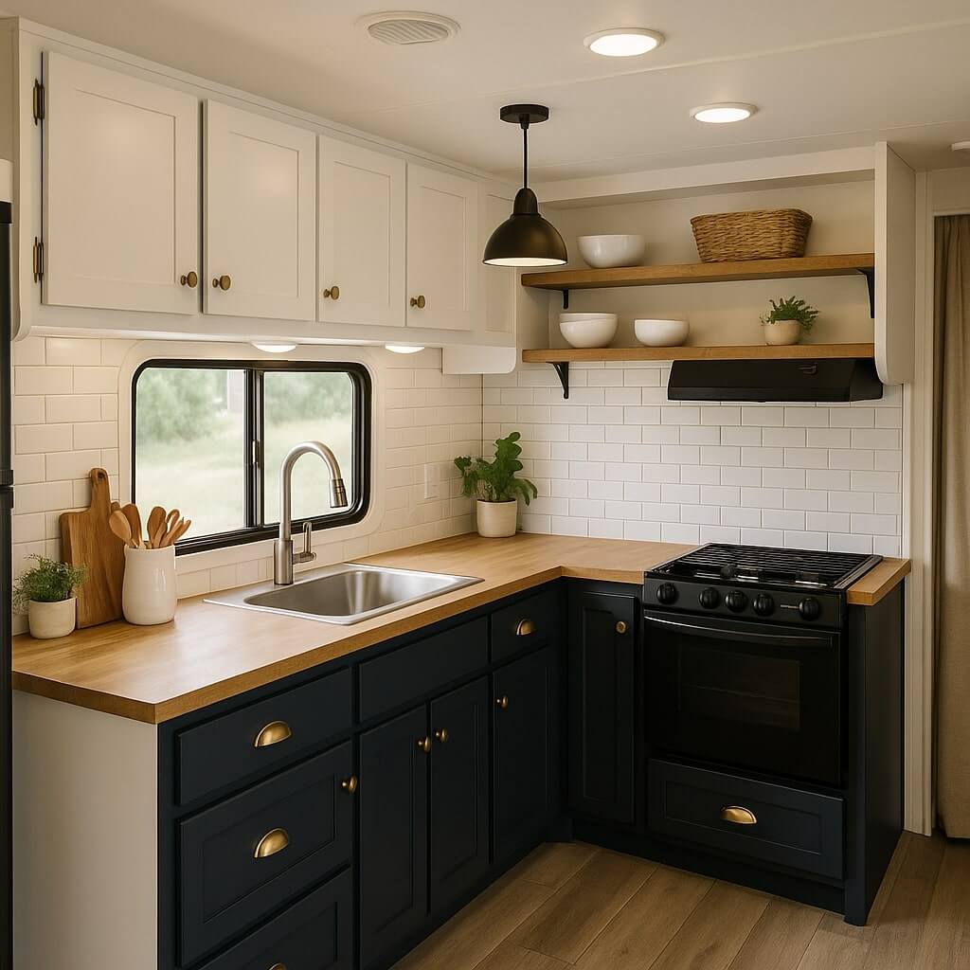A split level house kitchen remodel offers a unique opportunity to enhance both the design and usability of your home. This type of home features staggered floor levels, making kitchen renovations particularly interesting as they can blend different heights and zones for cooking, dining, and socializing. Remodeling your split level kitchen can maximize space, improve workflow, and add modern aesthetics, creating a warm and inviting hub.
Why Remodel a Split Level House Kitchen?
Split level homes often have kitchens that are partially separated from living areas, which can sometimes feel cramped or outdated. Remodeling allows you to:
- Open up the space for better flow between levels
- Increase natural light
- Update appliances and fixtures for efficiency
- Add storage solutions tailored to the unique layout
- Enhance resale value by modernizing the kitchen
Key Considerations for a Split Level Kitchen Remodel
- Layout Optimization
Take advantage of the multi-level design by creating distinct zones for cooking, prep, and dining. Consider peninsula counters or breakfast bars to bridge levels. - Lighting Improvements
Use layered lighting such as under-cabinet lights, pendant lamps, and skylights to brighten the kitchen and emphasize architectural features. - Storage Solutions
Utilize vertical space with tall cabinets and creative shelving to compensate for any limited floor space. - Material and Color Choices
Choose light colors and reflective surfaces to make the kitchen feel larger and cohesive with adjoining rooms. - Seamless Transition Between Levels
Use matching flooring materials or coordinated colors on steps and adjoining areas for a smooth visual flow.
Popular Split Level Kitchen Remodel Ideas
- Open Concept Expansion: Remove partial walls or barriers to create an open kitchen/dining area.
- Island or Peninsula Addition: Adds extra counter space and seating, perfect for entertaining.
- Multi-Functional Spaces: Incorporate a breakfast nook or small office area within the kitchen zone.
- Modern Appliance Integration: Upgrade to energy-efficient, built-in appliances that fit the kitchen’s unique shape.
- Custom Cabinetry: Tailored to fit awkward spaces or corners typical in split level homes.
Benefits of Remodeling a Split Level Kitchen
- Improved functionality and ease of movement
- Enhanced aesthetic appeal with modern design trends
- Increased home value and marketability
- Better lighting and ventilation
- Tailored solutions for unique spatial challenges




