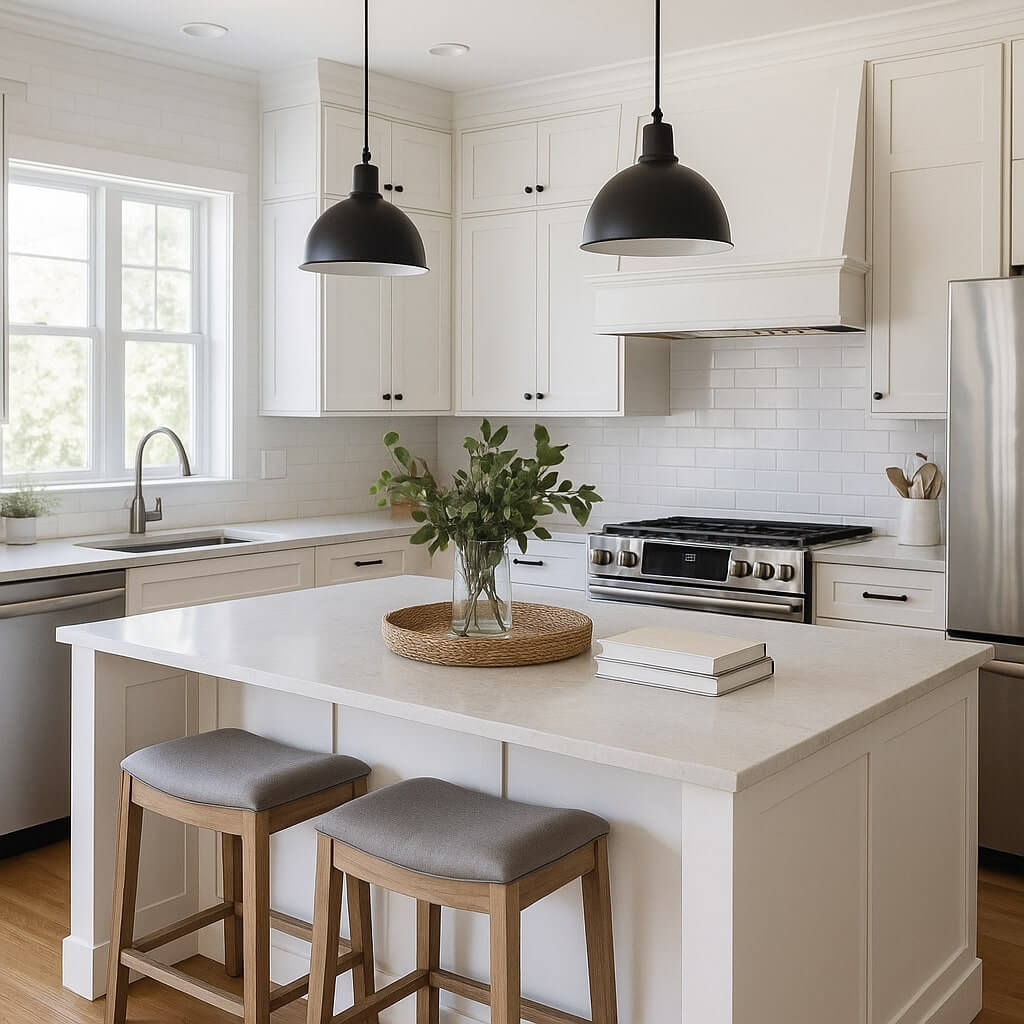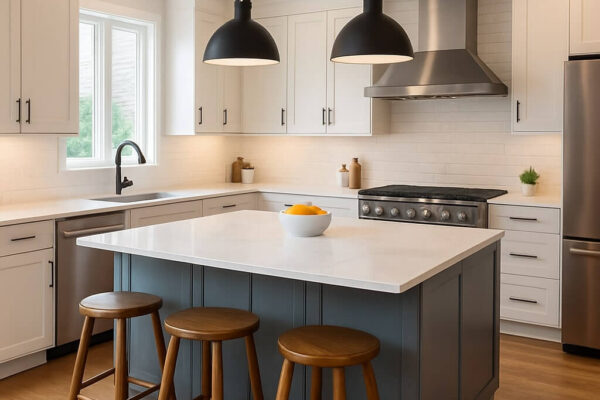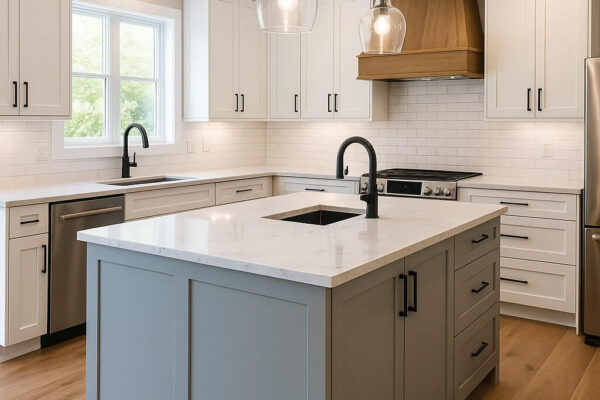In today’s competitive home improvement market, capturing high-quality kitchen remodeling leads is critical for sustained business growth. Whether you’re a solo contractor or managing a full-fledged renovation firm, your success depends on a steady influx of prospects actively looking to transform their kitchens. This guide explores the top strategies to attract, convert, and retain kitchen remodeling leads, and how to stay ahead in the evolving digital landscape.
Why Kitchen Remodeling Leads Are So Valuable
The kitchen is the heart of the home, and homeowners are willing to invest significantly in updating this space. According to recent remodeling trends, kitchen renovations consistently top the list of most in-demand home improvements, often commanding budgets between $15,000 and $50,000+. This makes each lead a high-value opportunity.
Top 7 Strategies to Generate Kitchen Remodeling Leads
1. Local SEO and Google Business Profile Optimization
Start by optimizing your Google Business Profile. Ensure your NAP (Name, Address, Phone Number) is consistent and include high-quality photos of past projects. Use geo-specific keywords like:
- Kitchen remodeling contractors in [City]
- Affordable kitchen renovation near me
2. Content Marketing With Before & After Galleries
People shop with their eyes. Publish blog posts with high-quality before-and-after photos of your work. Create case studies explaining the process, costs, and materials used. This builds trust and ranks well for long-tail searches like “how much does it cost to remodel a small kitchen?“
3. Pay-Per-Click (PPC) Ads
Run Google Ads targeting keywords such as:
- Kitchen remodel estimate
- Kitchen renovation company near me
Use landing pages with strong CTAs (calls to action) like “Get a Free Quote in 24 Hours.”
4. Lead Generation Platforms
Leverage platforms like HomeAdvisor, Houzz, Thumbtack, and Angi. While these are pay-to-play, they offer access to pre-qualified leads, often in your target ZIP codes.
5. Social Media Ads and Retargeting
Use Facebook and Instagram Ads to showcase completed kitchen remodels and collect leads via in-app forms. Retarget visitors who clicked on your website with follow-up offers or testimonials.
6. Referral Programs
Encourage past clients to refer friends and neighbors. Offer incentives like gift cards or discounts on future services. Word-of-mouth is powerful, especially for high-ticket services like remodeling.
7. Email Marketing and Lead Nurturing
Collect emails via free guides like “Top 10 Kitchen Design Trends of 2025.” Use an automated email series to stay top-of-mind with homeowners still researching their remodel.
SEO Keywords to Target (2025)
Focus on ranking for these high-conversion keywords:
- Kitchen remodeling leads
- Remodel kitchen estimate
- Find kitchen renovation clients
- Local kitchen contractor leads
- Home improvement lead generation
- Kitchen renovation quote online
Use variations in headers, meta descriptions, and alt text for images.
Mistakes to Avoid When Generating Leads
- Ignoring mobile optimization (over 70% of traffic is mobile).
- Buying unqualified leads in bulk without targeting.
- Not following up quickly—response time under 5 minutes converts 8x better.
- Using generic CTAs like “Contact Us” instead of specific offers.
FAQ: Kitchen Remodeling Leads
How do I find kitchen remodeling leads online?
Use Google Ads, local SEO, and lead platforms like Houzz and HomeAdvisor. Also, optimize your website with location-specific keywords.
Are paid lead services like Angi worth it for kitchen remodelers?
Yes, if you vet the leads and calculate ROI per platform. Combine them with organic strategies for long-term growth.
What is the average cost per lead in kitchen remodeling?
Costs vary widely. Expect $35–$150 per lead via paid sources. Organic SEO and referrals reduce this dramatically over time.
How can I convert more leads into booked remodels?
Respond fast, show visual proof of your work, provide clear estimates, and maintain professional follow-up. Use CRM tools to track progress.
What’s the best CRM for kitchen remodeling leads?
Tools like JobNimbus, Houzz Pro, and Buildertrend are tailored for contractors and remodelers. They offer scheduling, lead tracking, and automated follow-ups.
Final Thoughts
Generating quality kitchen remodeling leads in 2025 is a mix of smart SEO, targeted advertising, reputation building, and timely communication. Whether you’re just starting or looking to scale, these strategies will help you dominate your local market and grow your remodeling business with confidence.







